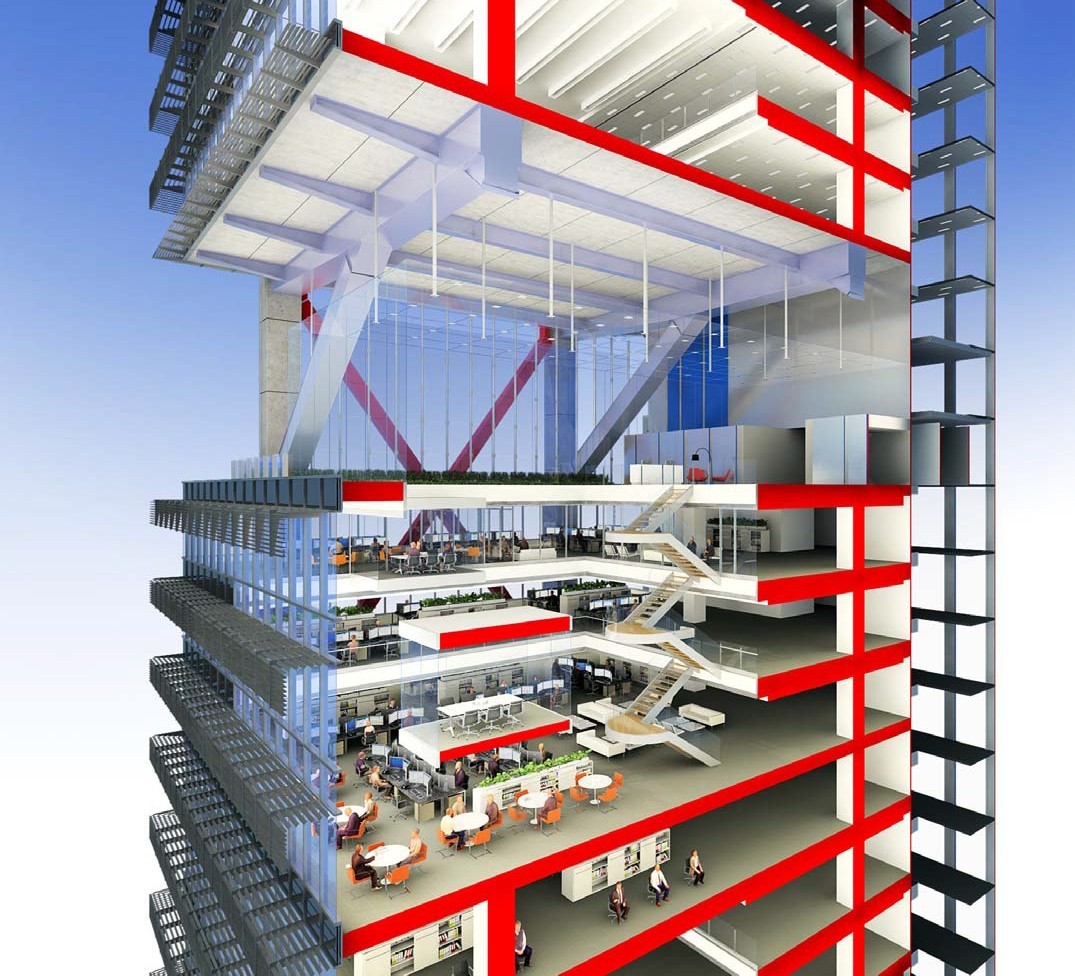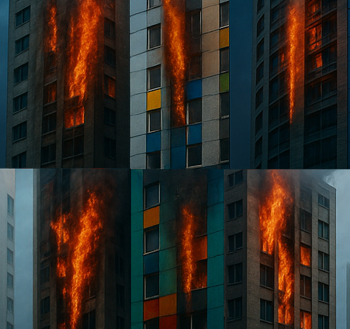Section drawing
A 'section drawing', 'section' or 'sectional drawing' shows a view of a structure as though it had been sliced in half or cut along another imaginary plane.
For buildings, this can be useful as it gives a view through the spaces and surrounding structures (typically across a vertical plane) that can reveal the relationships between the different parts of the buildings that might not be apparent on plan drawings. Plan drawings are in fact a type of section, but they cut through the building on a horizontal rather than vertical plane.
The direction of the plane through which the section is cut is often represented on plan drawings and elevations by a line of long and short dashes, called a section plane. If there are a number of sections, the line may have letters at each end indicating the name of the section drawing and an arrow showing the direction that the view takes.
The section line can take an indirect route through a building if this helps show the most important features or junctions in the building, as illustrated on the drawing below.
In this case, the section drawing would be named 'Section B-B'.
Shading, cross hatching or other fill styles and / or thicker lines can be used to indicate parts of the structure that have been cut through, such as walls, roofs and floors.
The scale of a section drawing will depend on the size of the building being drawn and the level of detail that needs to be shown. Sections may show the entire building, or may focus on a particular component, junction or assembly. In this case they can be similar to assembly drawings but differ in that they don’t usually include details of the actually assembly process.
Different types of cross hatching can be used to differentiate between different types of component on detailed sectional drawings. Standards exist for hatching that should be used on some common materials, for example, double diagonal lines indicate brickwork, a wave indicates insulation and so on.
Perspective sections include 3D projection of the spaces beyond the section plane and can be used to give a graphical illustration of the relationship between spaces and building components as well as their depths that can be very helpful in trying to interpret a complex design.
Increasingly, section drawings can be generated automatically by 3D modelling software, including perspective sections where required.
[edit] Find out more
[edit] Related articles on Designing Buildings Wiki
- As-built drawings and record drawings.
- Assembly drawing.
- Building information modelling.
- Component drawing.
- Computer aided design.
- Concept drawing.
- Design drawings.
- Detail drawing.
- Engineering drawing.
- General arrangement drawing.
- How to draw a floor plan.
- Installation drawings.
- Manual of Section - review.
- North American Paper Sizes
- Notation and symbols.
- Paper sizes.
- Production information.
- Projections.
- Scale drawing.
- Shop drawings.
- Site plan.
- Technical drawing.
- Types of drawings for building design.
- Working drawing.
[edit] External references
- ‘Building Construction Handbook’ (6th ed.), CHUDLEY, R. and GREENO, R., Butterworth-Heinemann (2007)
Featured articles and news
Government consultations for the summer of 2025
A year of Labour, past and present consultations on the environment, the built environment, training and tax.
CMA competitiveness probe of major housing developers
100 million affordable housing contributions committed with further consultation published.
Homes England supports Greencore Homes
42 new build affordable sustainable homes in Oxfordshire.
Zero carbon social housing: unlocking brownfield potential
Seven ZEDpod strategies for brownfield housing success.
CIOB report; a blueprint for SDGs and the built environment
Pairing the Sustainable Development Goals with projects.
Types, tests, standards and fires relating to external cladding
Brief descriptions with an extensive list of fires for review.
Latest Build UK Building Safety Regime explainer published
Key elements in one short, now updated document.
UKGBC launch the UK Climate Resilience Roadmap
First guidance of its kind on direct climate impacts for the built environment and how it can adapt.
CLC Health, Safety and Wellbeing Strategy 2025
Launched by the Minister for Industry to look at fatalities on site, improving mental health and other issues.
One of the most impressive Victorian architects. Book review.
Common Assessment Standard now with building safety
New CAS update now includes mandatory building safety questions.
RTPI leader to become new CIOB Chief Executive Officer
Dr Victoria Hills MRTPI, FICE to take over after Caroline Gumble’s departure.
Social and affordable housing, a long term plan for delivery
The “Delivering a Decade of Renewal for Social and Affordable Housing” strategy sets out future path.
A change to adoptive architecture
Effects of global weather warming on architectural detailing, material choice and human interaction.
The proposed publicly owned and backed subsidiary of Homes England, to facilitate new homes.
How big is the problem and what can we do to mitigate the effects?
Overheating guidance and tools for building designers
A number of cool guides to help with the heat.
The UK's Modern Industrial Strategy: A 10 year plan
Previous consultation criticism, current key elements and general support with some persisting reservations.
Building Safety Regulator reforms
New roles, new staff and a new fast track service pave the way for a single construction regulator.



























